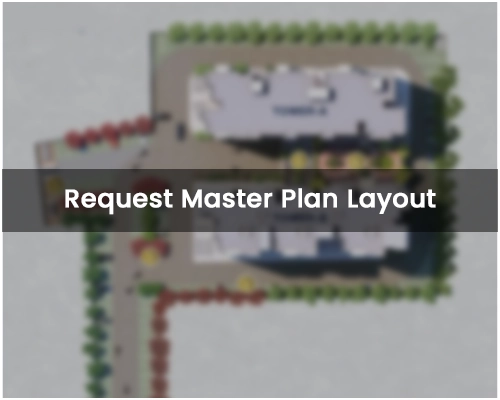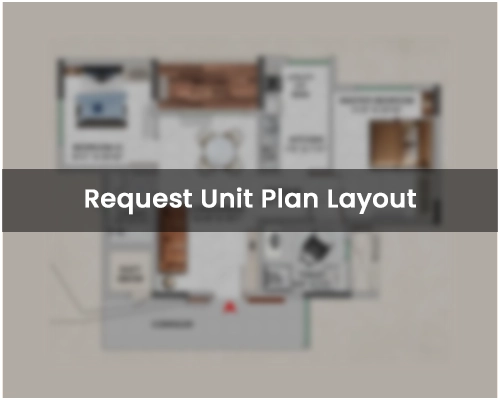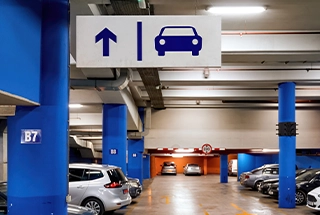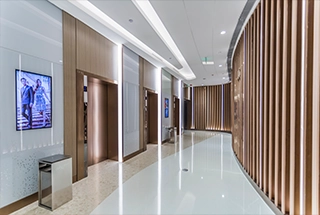New Launch
Coming Soon
TVS Emerald Verde Vista
By TVS Group
At Padur, Chennai
- Elevation : B+G+5 Floors
◆ Avail Exclusive Launch Offers
Luxurious 2, 3 & 4 BHK Starts at
Pre-Register here for Best Offers
About TVS Emerald Verde Vista
TVS Emerald Verde Vista is a beautifully envisioned residential haven nestled in the vibrant locale of Padur, along the coveted Old Mahabalipuram Road (OMR) in South Chennai. Spread across 4.85 acres of thoughtfully landscaped greens, the project offers exquisitely crafted 2 & 3 BHK apartments designed to elevate everyday living. With 355 premium homes harmoniously arranged within a secure gated community, Verde Vista is where elegance meets functionality in perfect rhythm.
Crafted by the esteemed TVS Group, this development exudes a legacy of trust and refinement. Residents are indulged with an array of lifestyle amenities - ranging from 24x7 water and power backup to CCTV surveillance, covered parking, and fire safety systems - all set within a Vastu-compliant, serene environment. Strategically placed near key schools, hospitals, and hubs of leisure and work, Verde Vista promises a life wrapped in comfort, charm, and seamless connectivity.
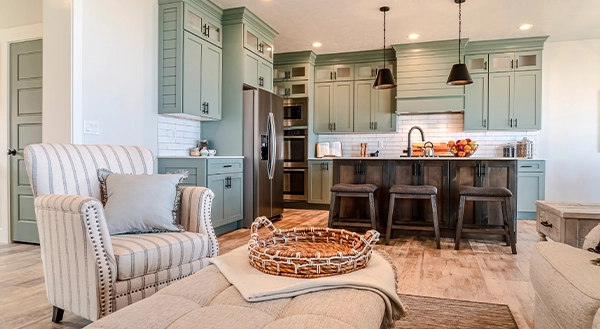
TVS Emerald Verde Vista - Highlights
A timeless creation by the iconic TVS Group, rooted in trust and legacy.
An intimate enclave of 355 artfully crafted residences.
Graceful 2 & 3 BHK abodes starting from 988 sq. ft.
Nestled across 4.85 acres of green serenity.
Vastu-perfect homes that celebrates space and openness.
Secured living with CCTV, fire safety, and gated access.
Legally clear with T&CP, Panchayat, and bank approvals.
Moments away from schools, IT parks, and lifestyle hubs.
4 Floor Clubhouse
35+ Modern Amenities
TVS Emerald Verde Vista - Area & Pricing
Tentative Area & Pricing
| Type | Area | Price (Onwards) | |
|---|---|---|---|
| 2BHK Premium | 952 sq.ft | ₹ 78.90 Lakhs* | Complete Costing Details Express Your Interest |
| 2BHK Classic | 1096 sq.ft | ₹ 91.90 Lakhs* | Complete Costing Details Express Your Interest |
| 3BHK Premium | 1354 Sq.ft | ₹ 1.12 Cr* | Complete Costing Details Express Your Interest |
| 3BHK Grande | 1566 sq.ft | ₹ 1.37 Cr* | Complete Costing Details Express Your Interest |
| 4BHK Luxe | 1991 Sq.ft | ₹ 2.13 Cr* | Complete Costing Details Express Your Interest |
Luxurious Amenities
Proposed Amenities
Project Gallery






Location Advantage
- Kazhipattur Bus Stop – 2 Mins
- Akshaya Bus Stop – 3 Mins
- Rajiv Gandhi Salai (IT Expressway / OMR Road) – 4 Mins
- Kidzee Padur Play School & Pre School – 1 Min
- Padma Adarsh Secondary School – 3 Mins
- Anand Institute of Higher Technology – 5 Mins
- Little Millennium Preschool Padur – 7 Mins
- Jeppiaar College of Arts and Science – 9 Mins
- Hindustan College of Arts & Science – 10 Mins
- King's Cornerstone International College – 17 Mins
- Shri Amman Clinic – 3 Mins
- Annai Hospital – 9 Mins
- Arun Hospital – 32 Mins
- Kasthuri Hospital – 49 Mins
- The Marina Mall Chennai – 7 Mins
- Krishna Shopping Mall – 7 Mins
- Vivira Mall – 9 Mins
- TVH Ouranya Bay – 2 Mins
- SIPCOT IT Park – 7 Mins
- Jains Inseli Park – 7 Mins
- IT Park Avenue – 9 Mins
- Padur Lake - 7 Mins
- Tali's Garden - 8 Mins

Schedule a Site Visit

Pre-Register here for Best Offers

Instant Call Back

Free Site Visit

Best Price
Instant Call Back
Free Site Visit
Best Price


